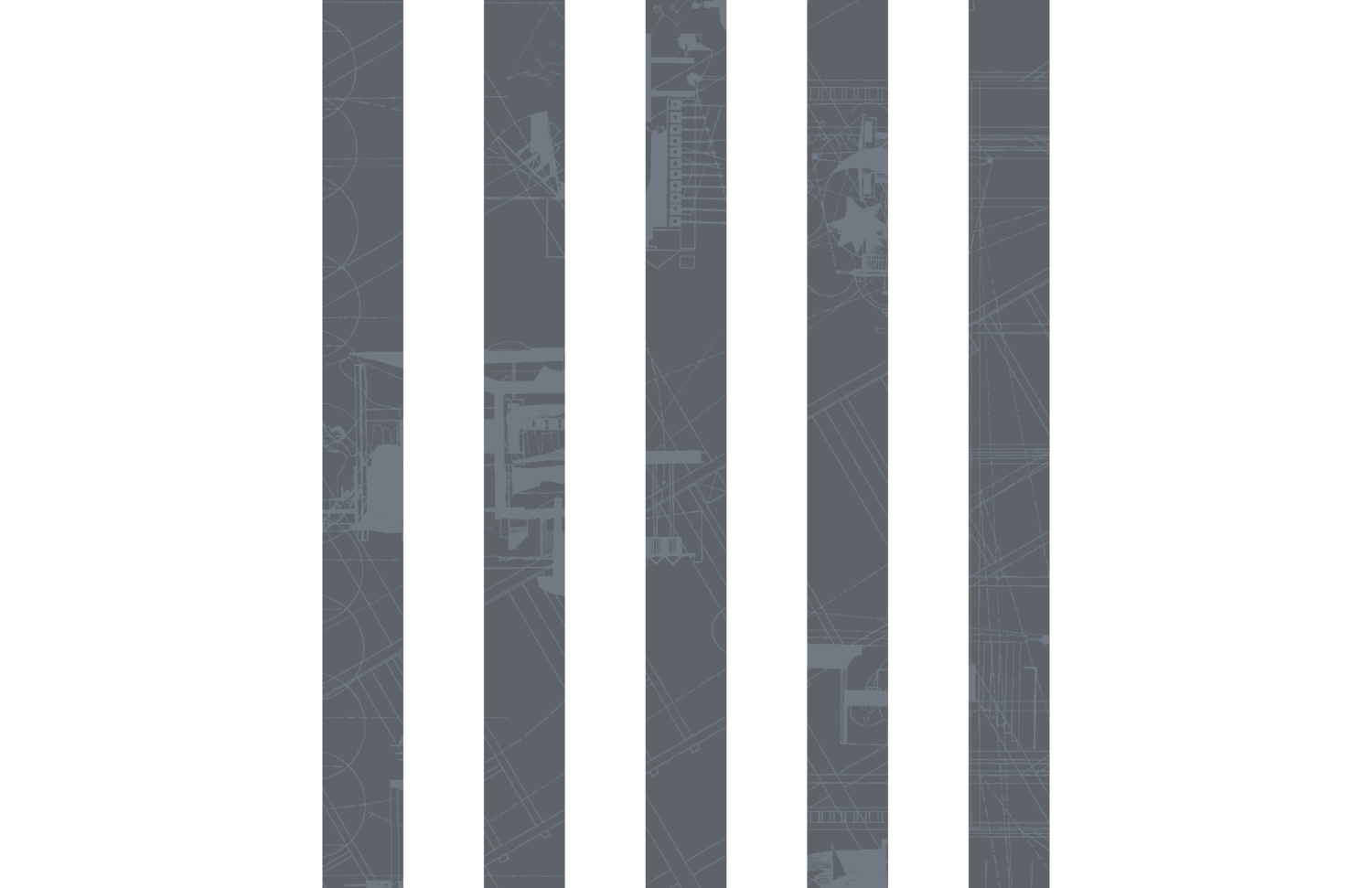Jeddah, KSA
Client : Shk. Khaled Al Qahtani
Scope : A&E Detailed Design
Status : Completed 2010
Scale : 3,600 sqm. GCA ( Gross Construction Area ) | 2,700 sqm. GLA ( Gross Land Area )
Composed of 10 units with about 550 sqm GFA each, this complex is intended for high end boutiques and office leasing. The modernist fa.ade is a fresh visual addition to the dominant commercial architecture in the area. The interiors of each unit possess generous volumes of space with its double volume lofts, resulting to flexible
space that tenants can customize according to their needs. Each unit is also serviced by purpose-built lifts, and each level has a pantry and washroom to address the service utility requirement. HAK designed the boutique strip using stone cladding of yellow and red hues to accentuate the recessed walls. The glass walls are used in majority at the rear side where there is less need for privacy while the front instead has oversized walls with a slab canopy above the entrance that gives it more geometric character, and where the stone texture is accentuated if combined with nighttime exterior lighting.







