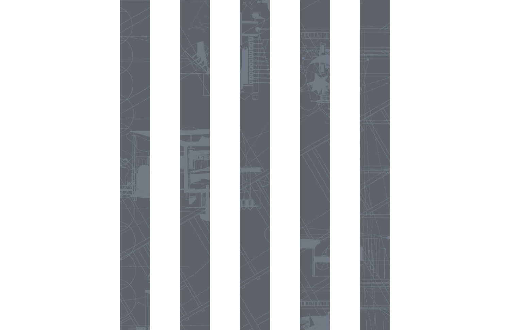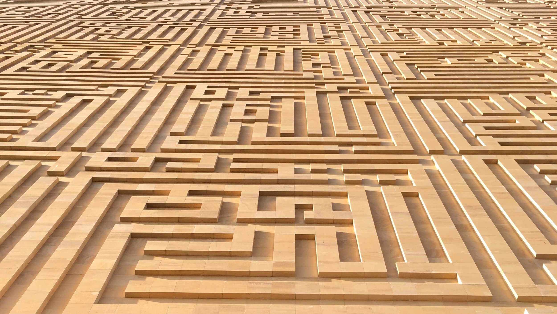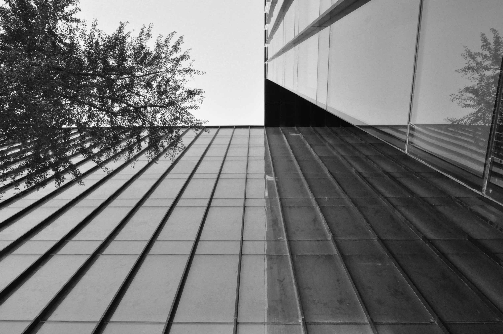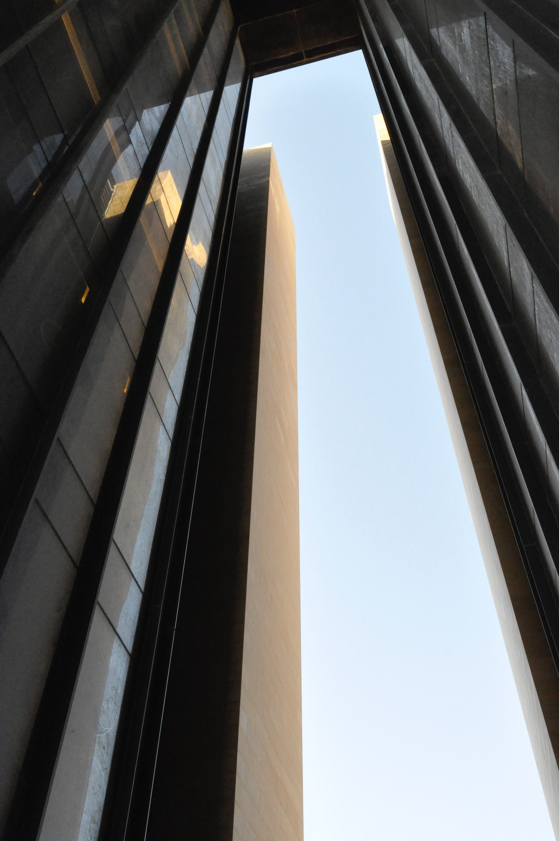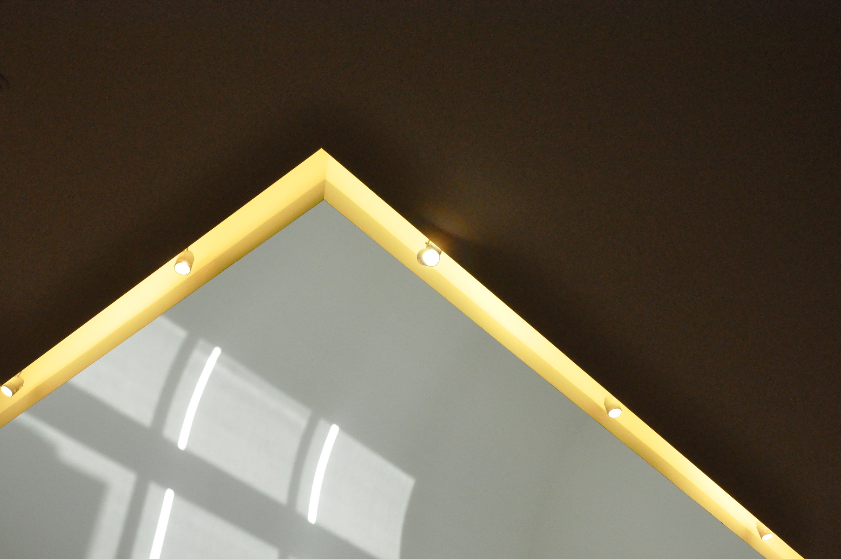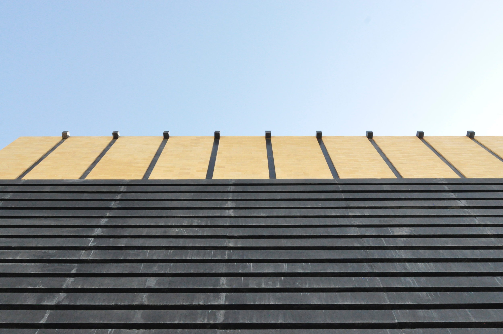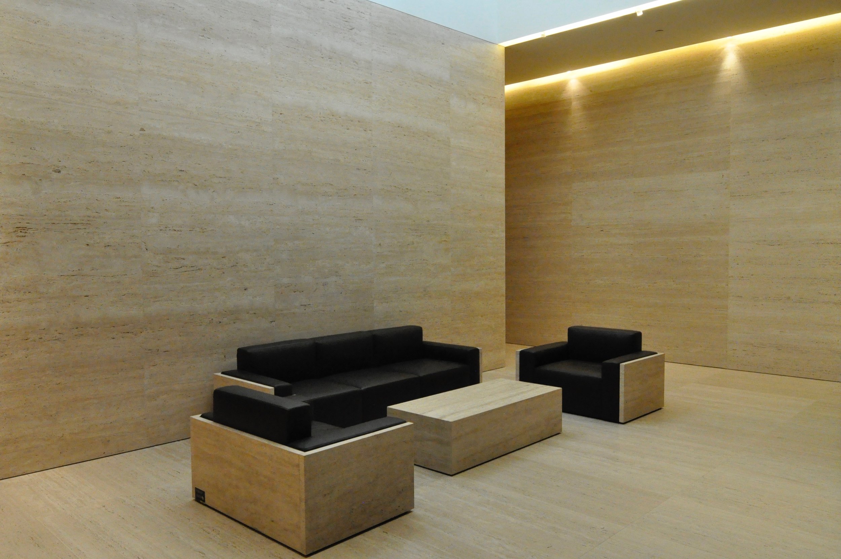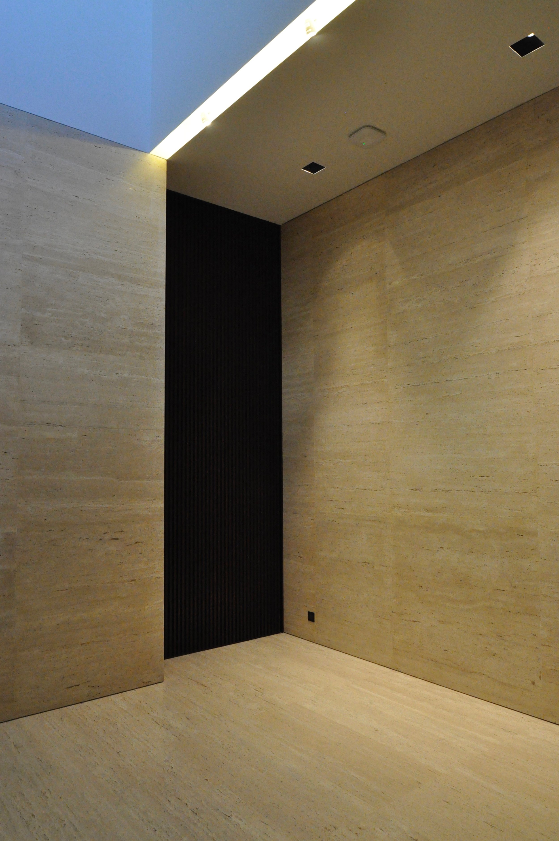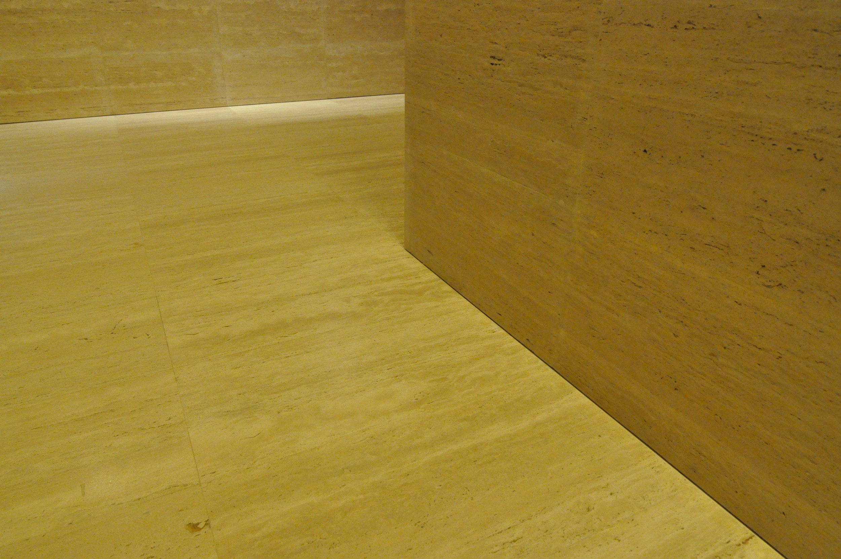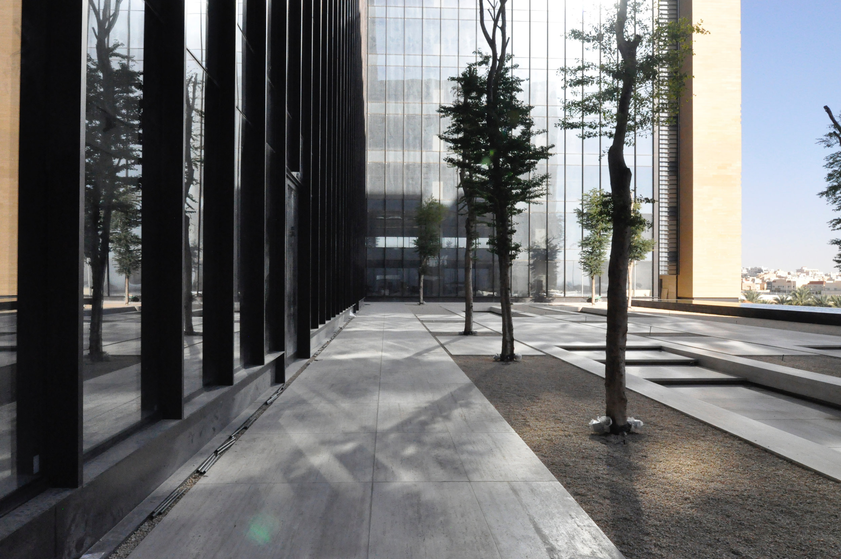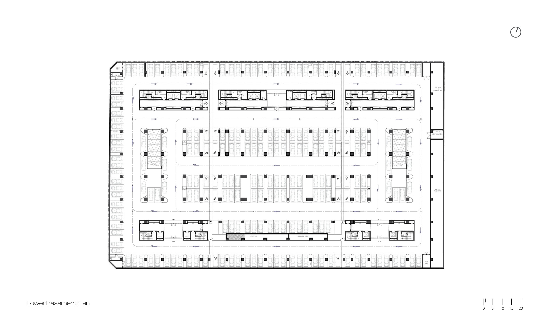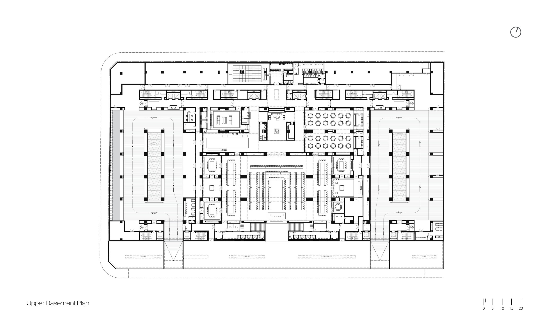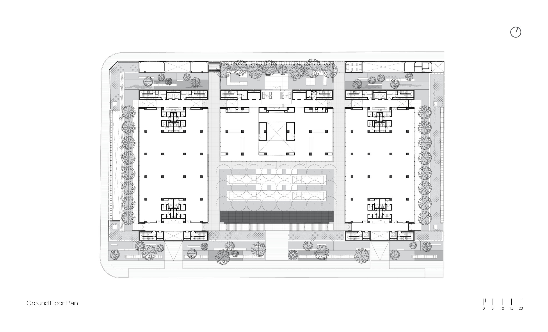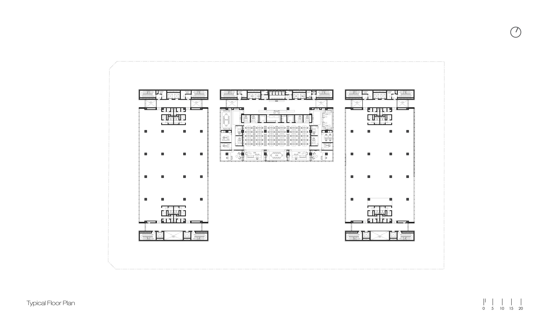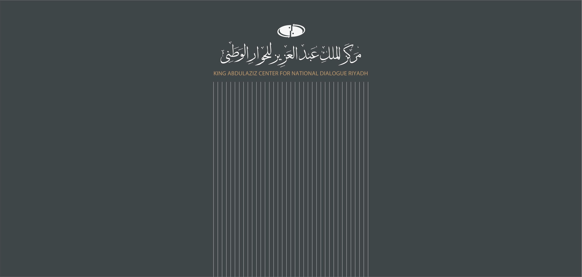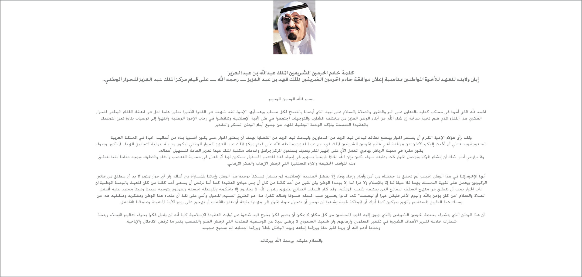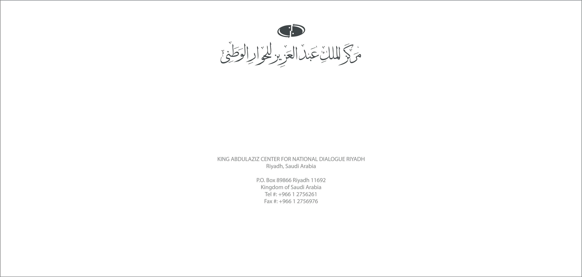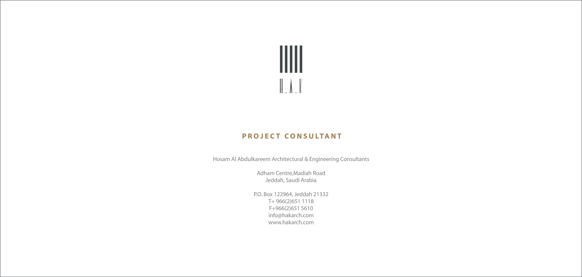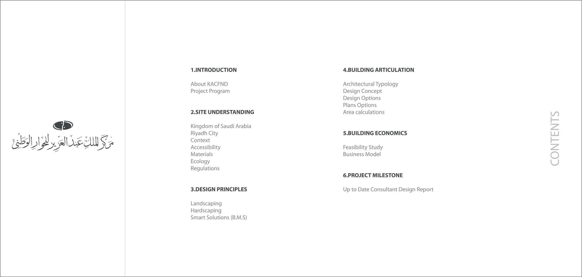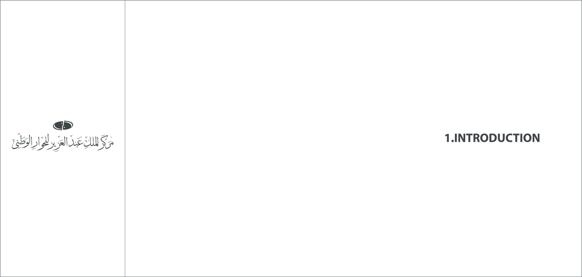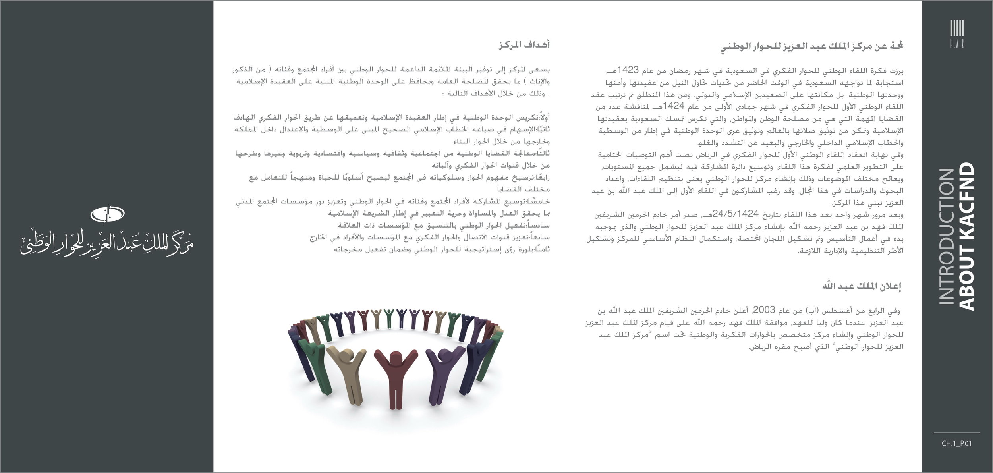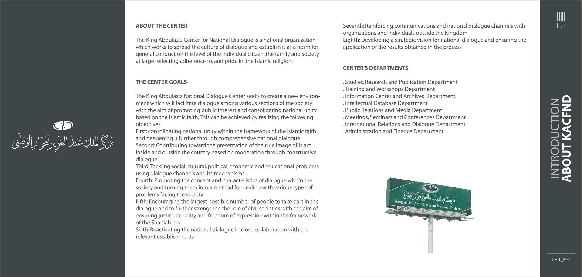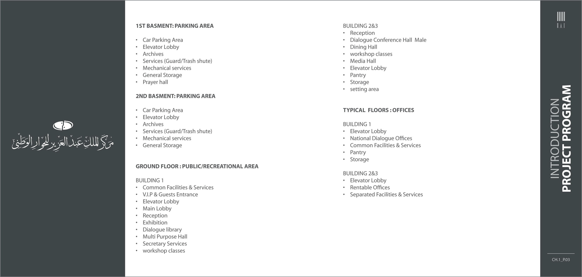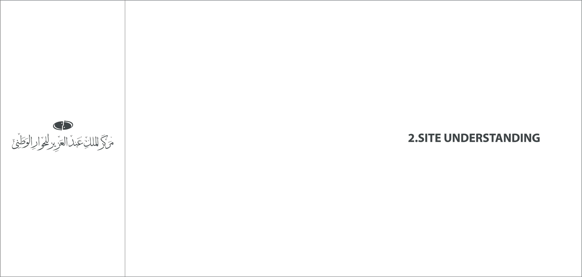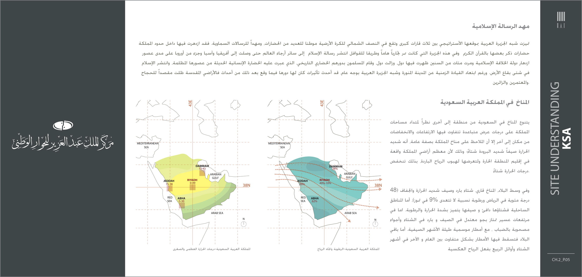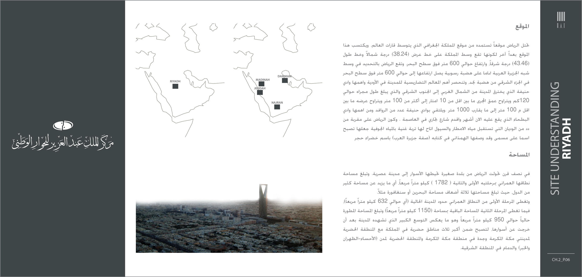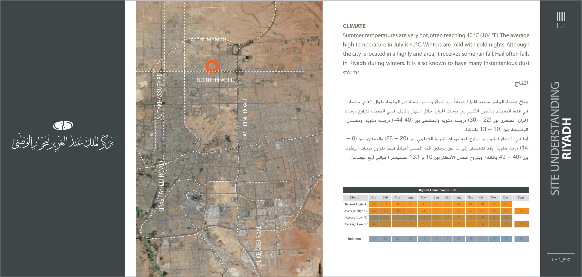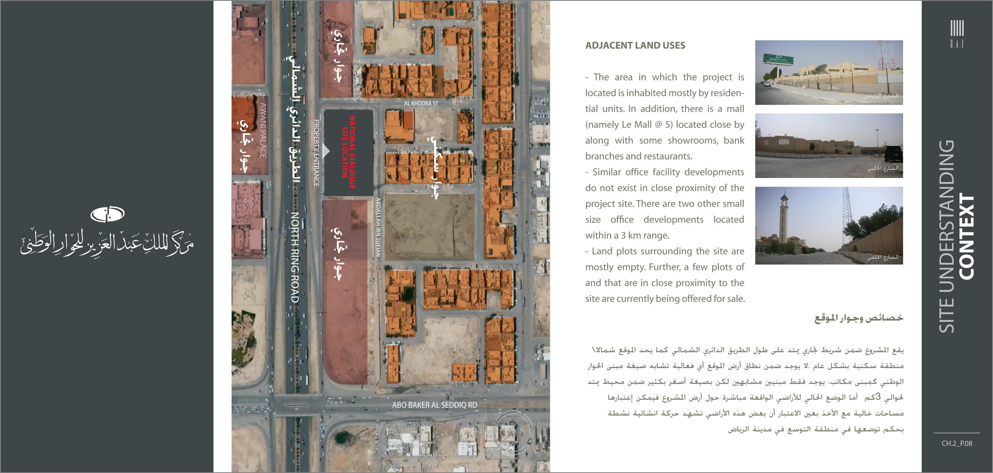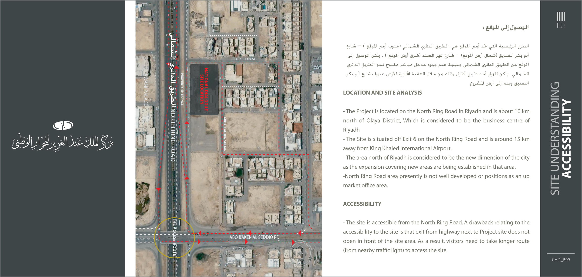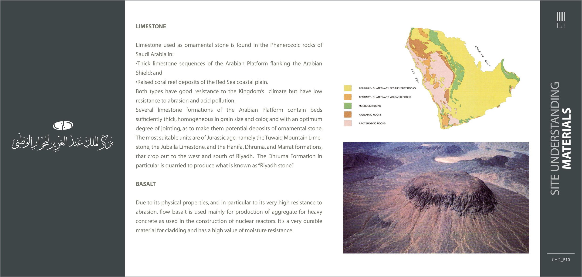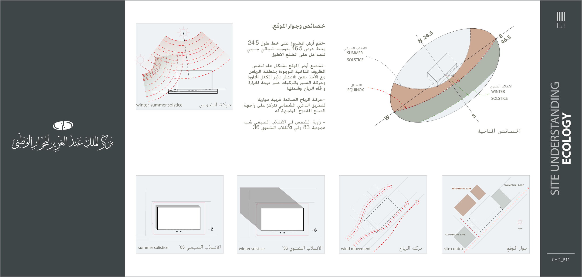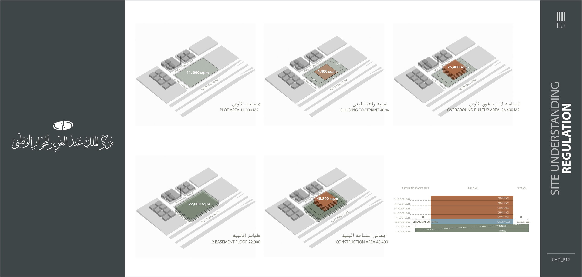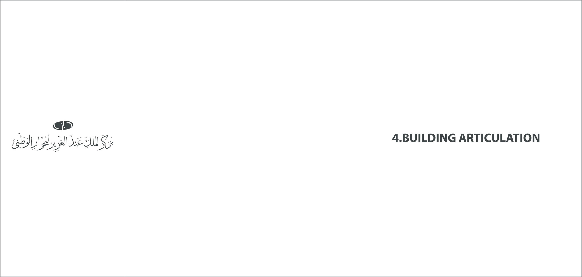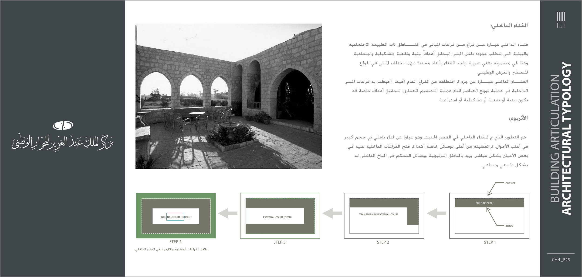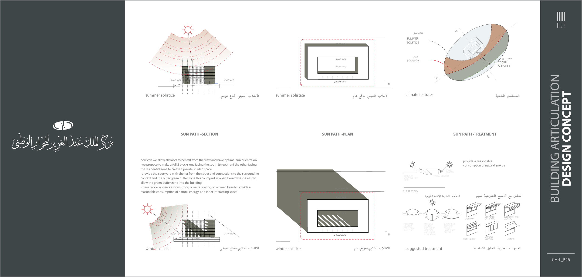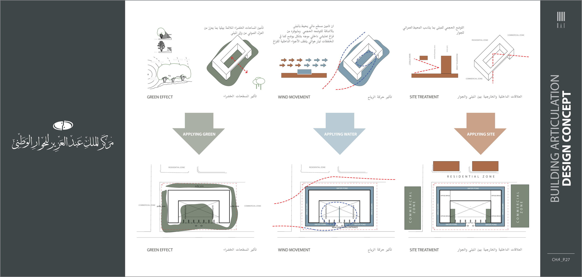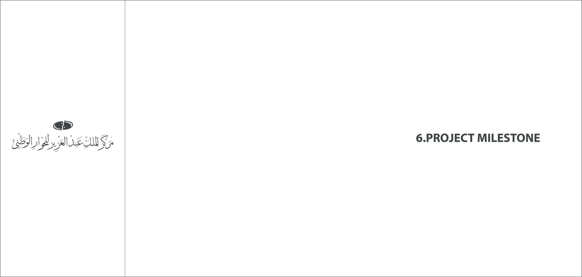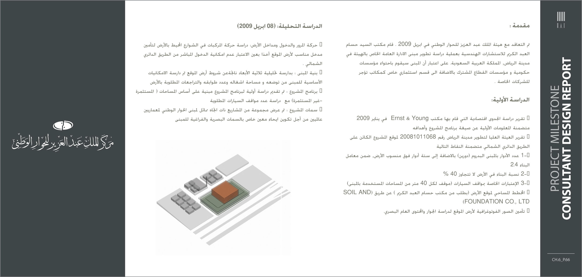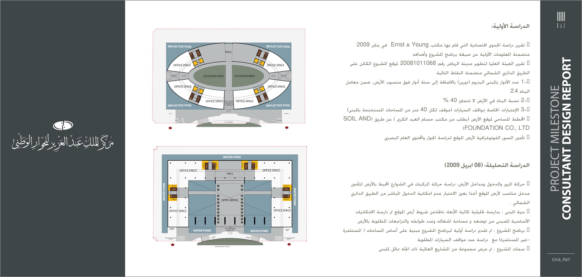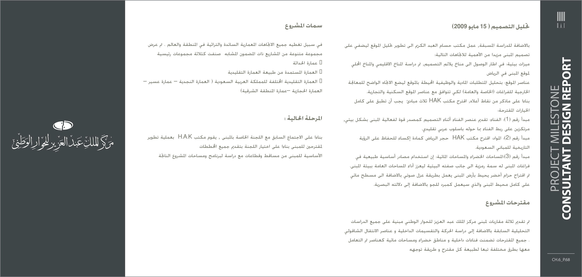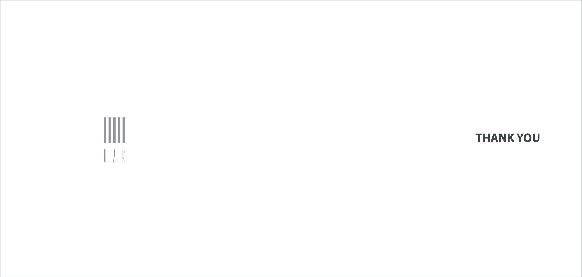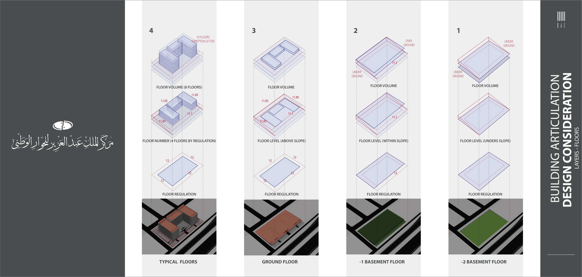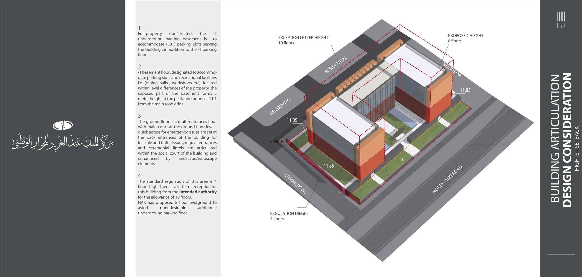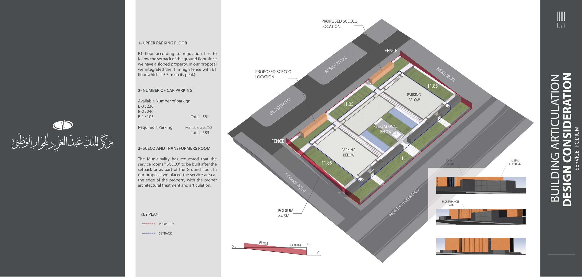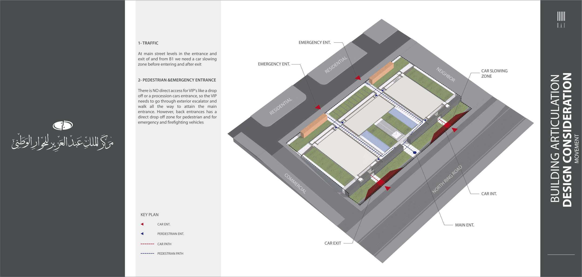King Abdulaziz Center for National Dialogue
Headquarter Office Building , Riyadh, KSA
Client : KACND
Consultants : Lead - HAK | Interior Design - Vincent Van Duysen | Landscaping - Vladimir Djurovic Landscape
Status : Construction on-going
Scale : 63,500 sqm. GCA ( Gross Construction Area )
Scope : A&E Detailed Design | Design Management | Tender Administration | Construction Management
The King Abdulaziz National Dialogue Center is mandated to create a new environment which will facilitate dialogue among various sections of the society with the aim of promoting public interest and consolidating national unity based on the Islamic faith. This project is an embodiment of that goal, open and impartial, collective and neutral . HAK was tasked to design the headquarter office of the Center in Riyadh to house modern facilities and services, accommodate both prestigious and ordinary people, and allow dialogue between personalities in every scale, status, gender, and social background. HAK’s design was expressive of an Institutional character yet receptive to people, putting emphasis to local and cultural context.
It is the first of the several planned offices to be built across KSA and abroad. It has a GCA of 63,500 sqm , a building height of approximately 43 meters with 7 floors, composed of 3‐basements for parking and 8 floors of office spaces. The podium at ground floor level accommodates a central outdoor plaza and a central events‐conference hall below it. HAK rendered detailed A&E Design Services for the Client, Tender Documents and Tender Administration, Design Management and Coordination for Landscape, Interior Design, Lighting, Traffic Study, and Civil / Safety Planning services through specialist sub consultants. HAK is also engaged in the on-going construction by being assigned as the project management consultant.
