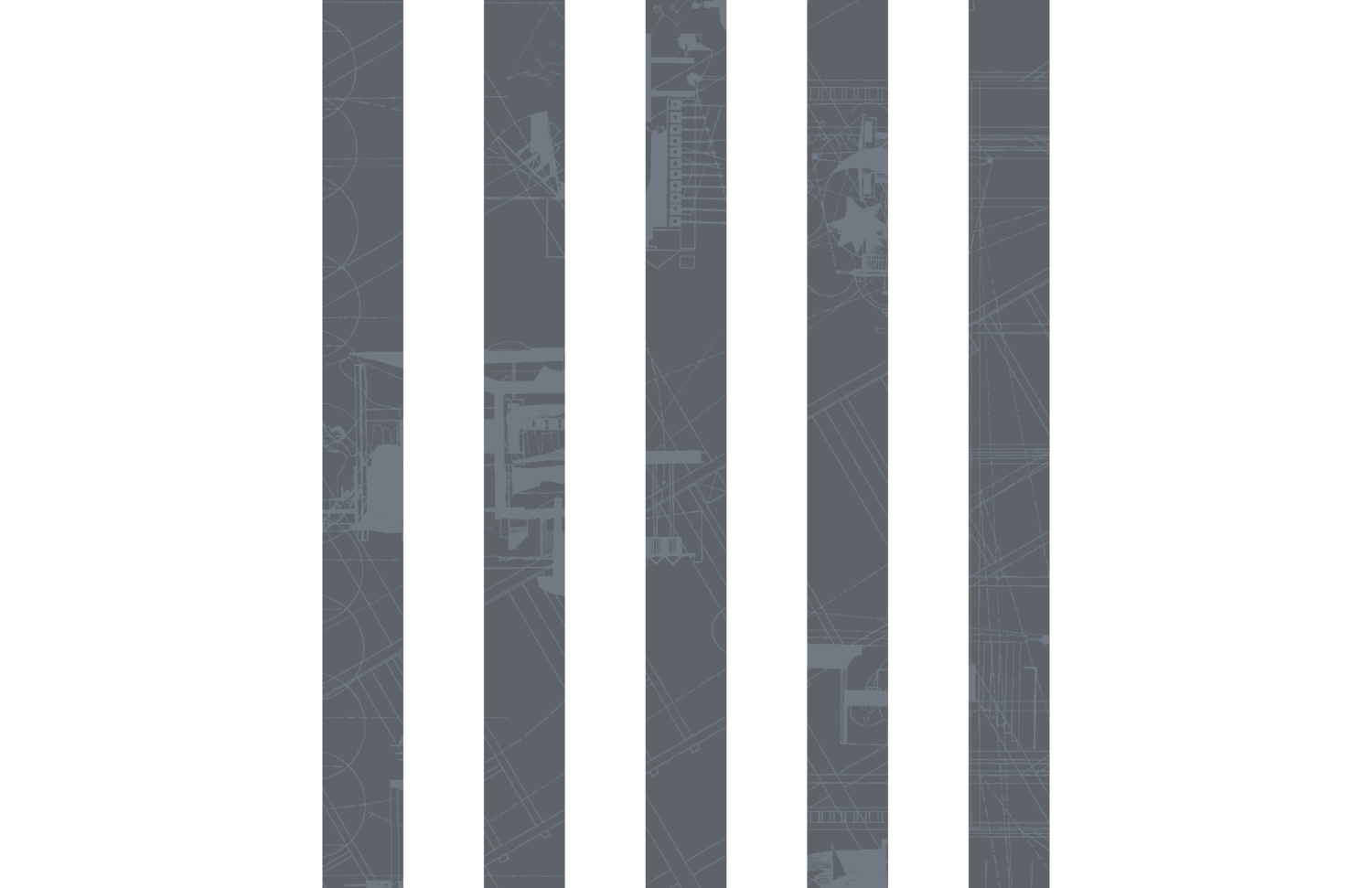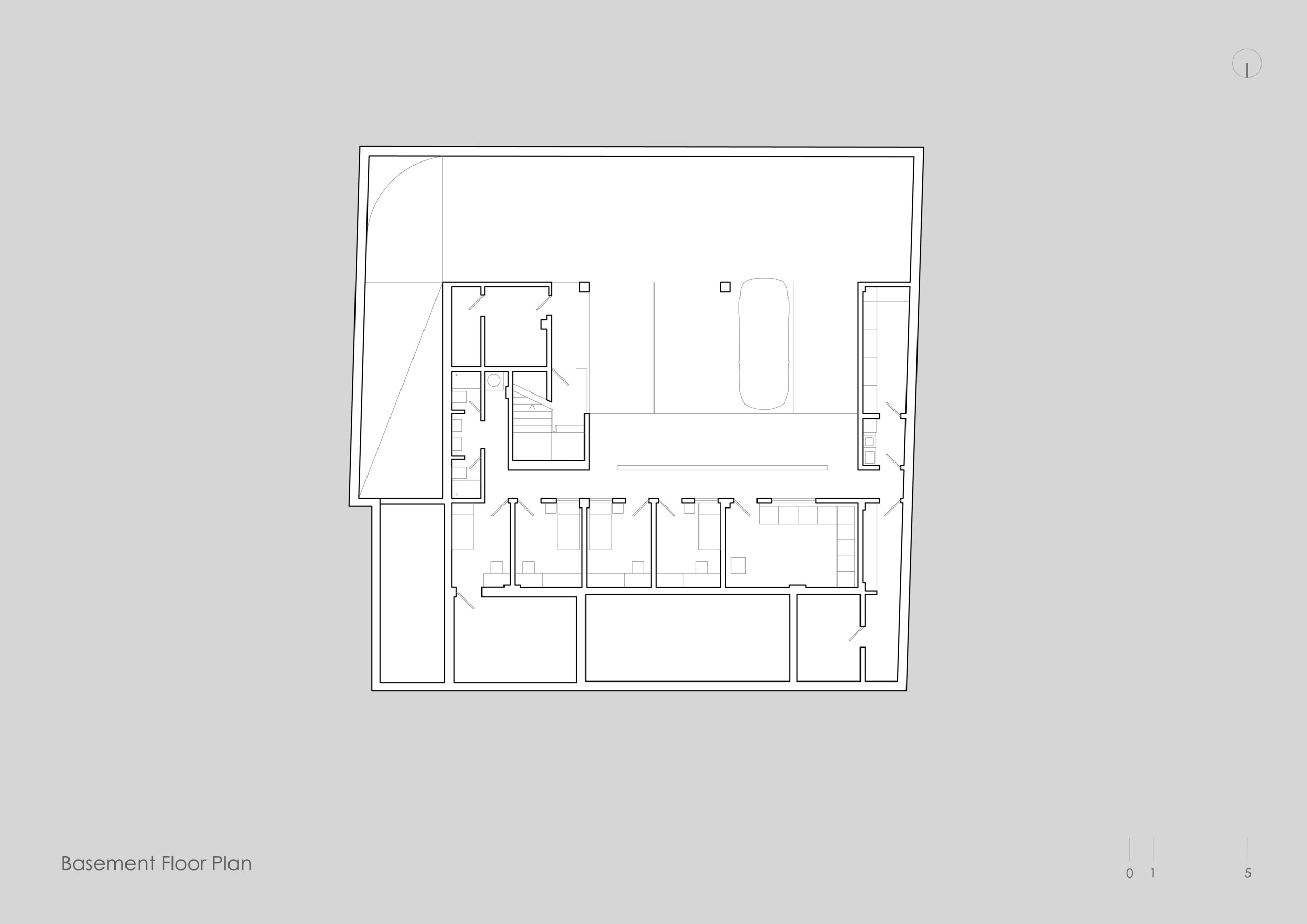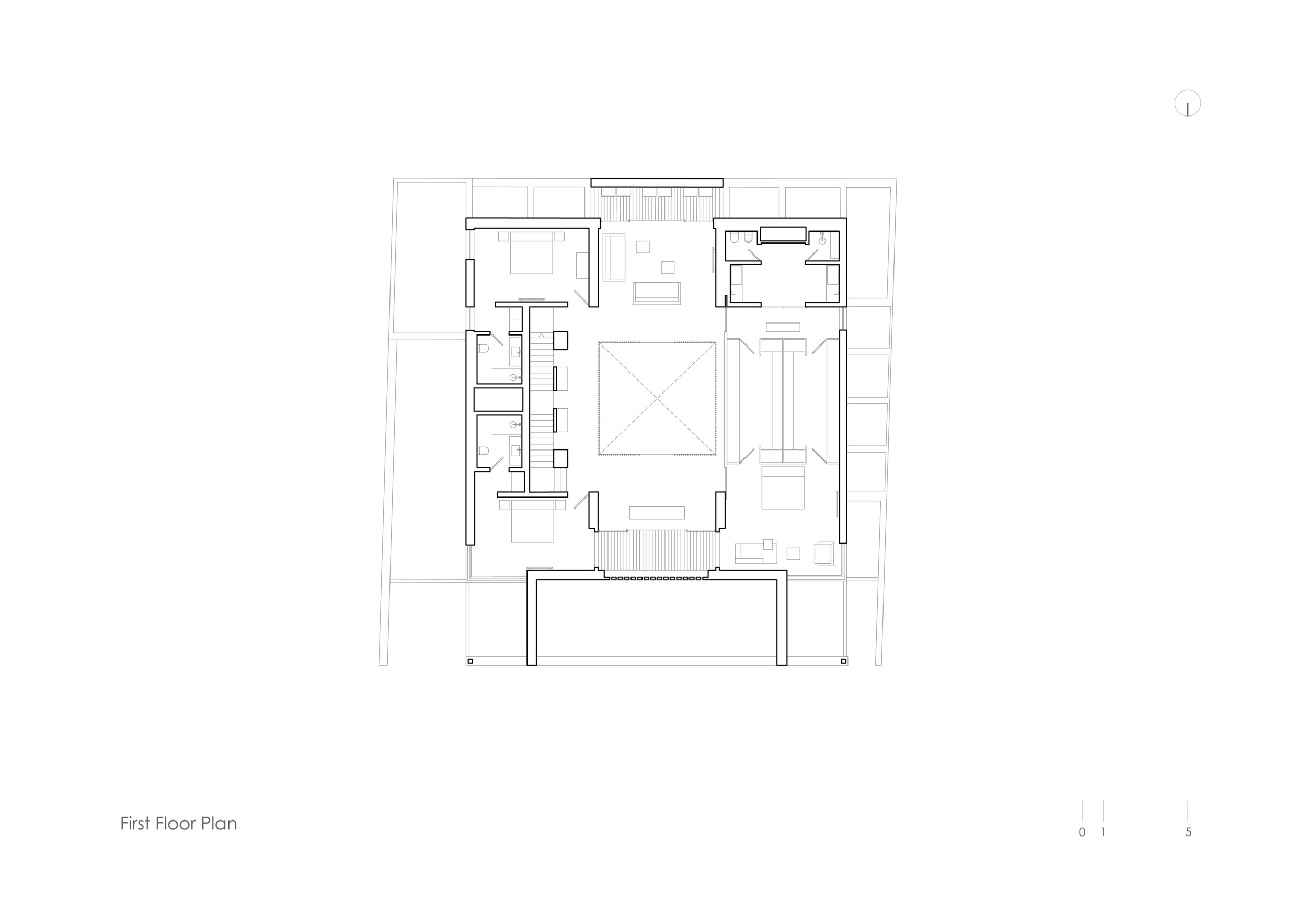Dar Jeddah Villa
Jeddah, KSA
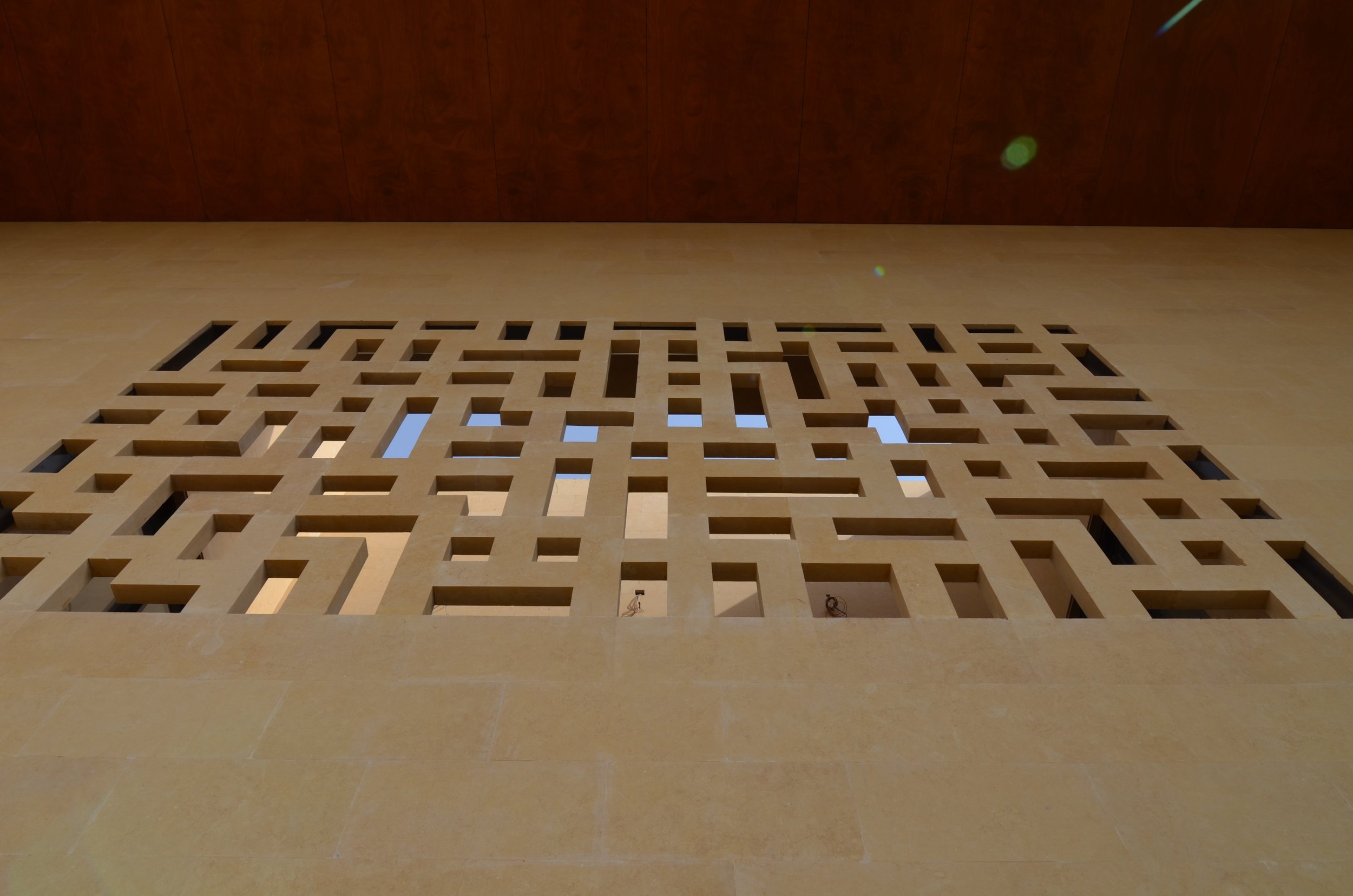
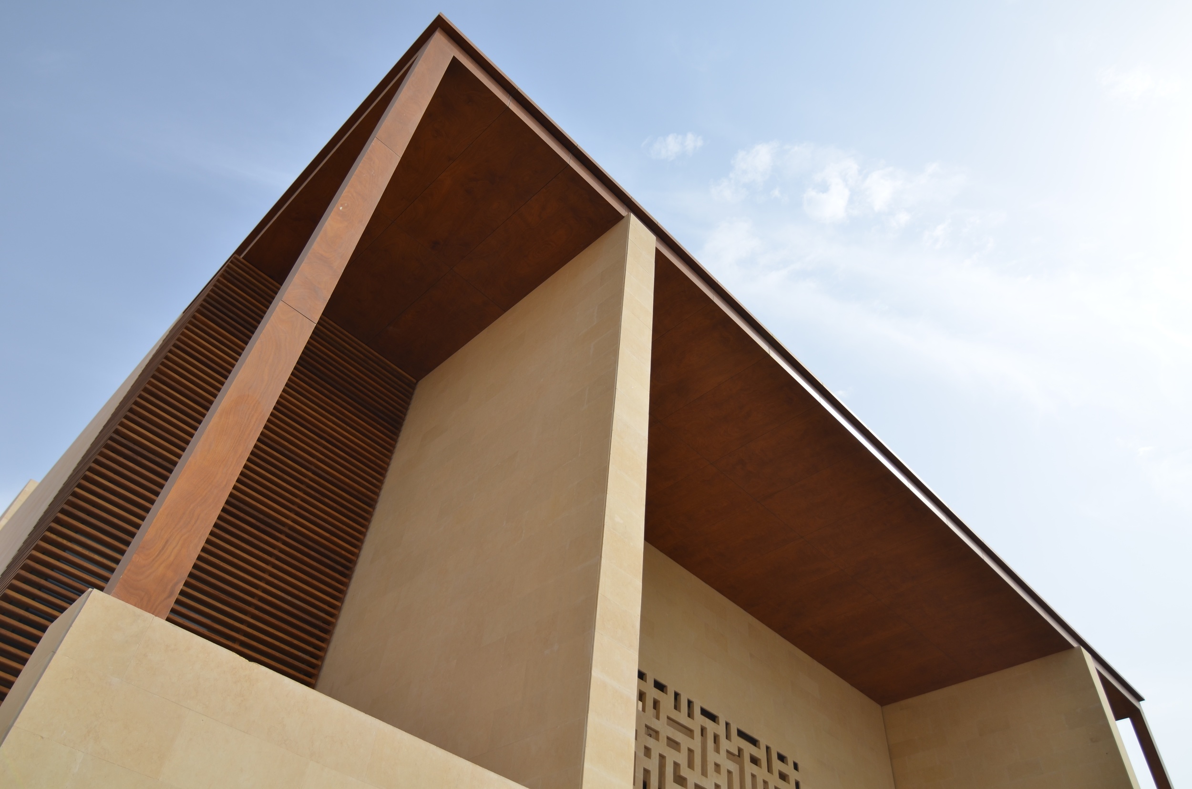
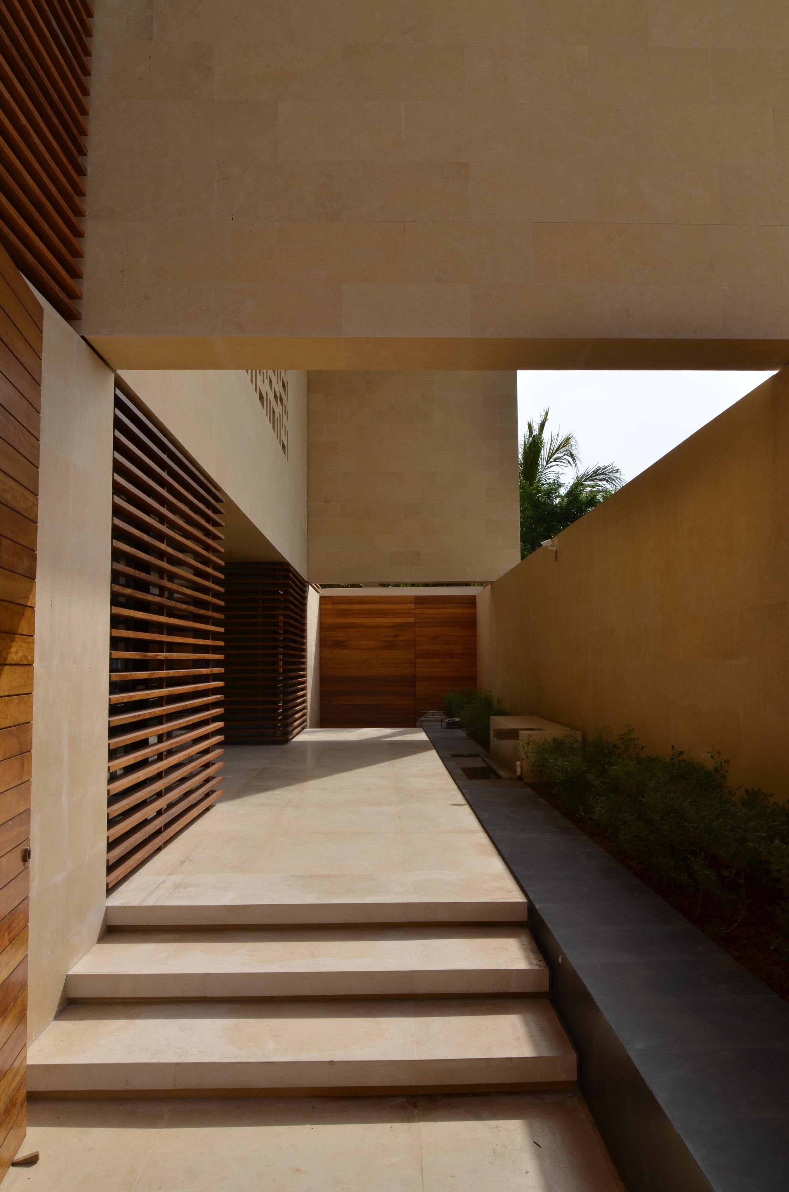

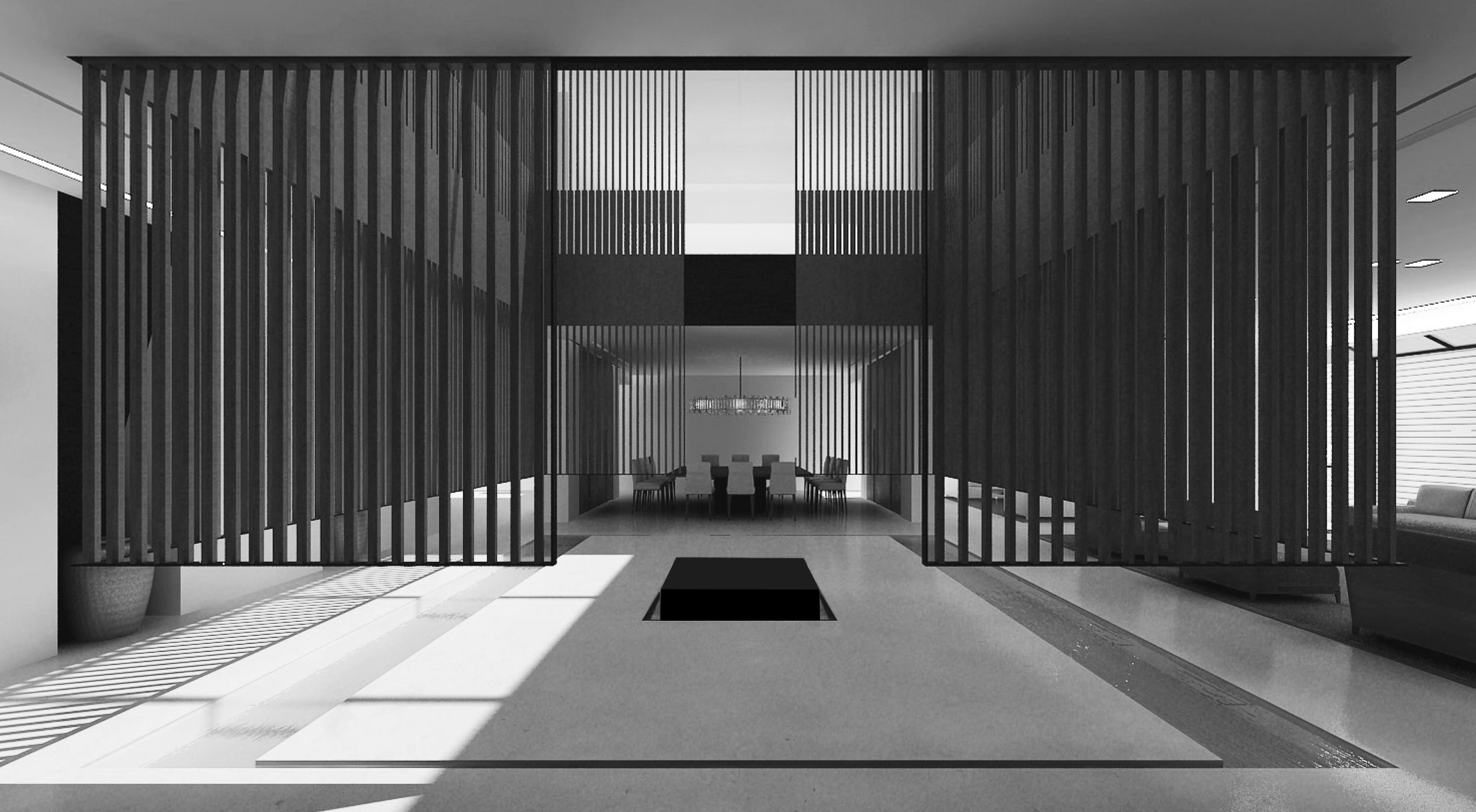
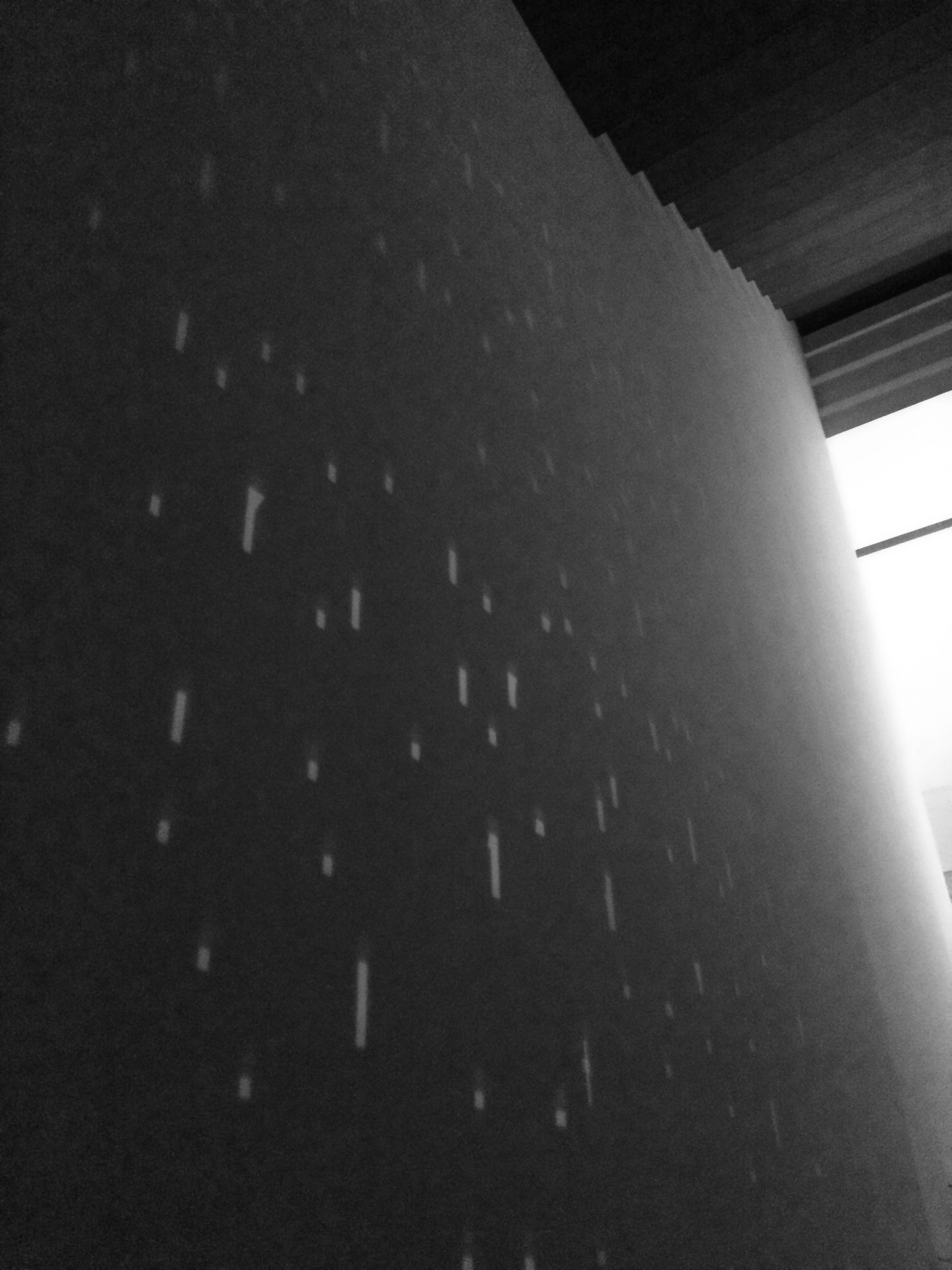
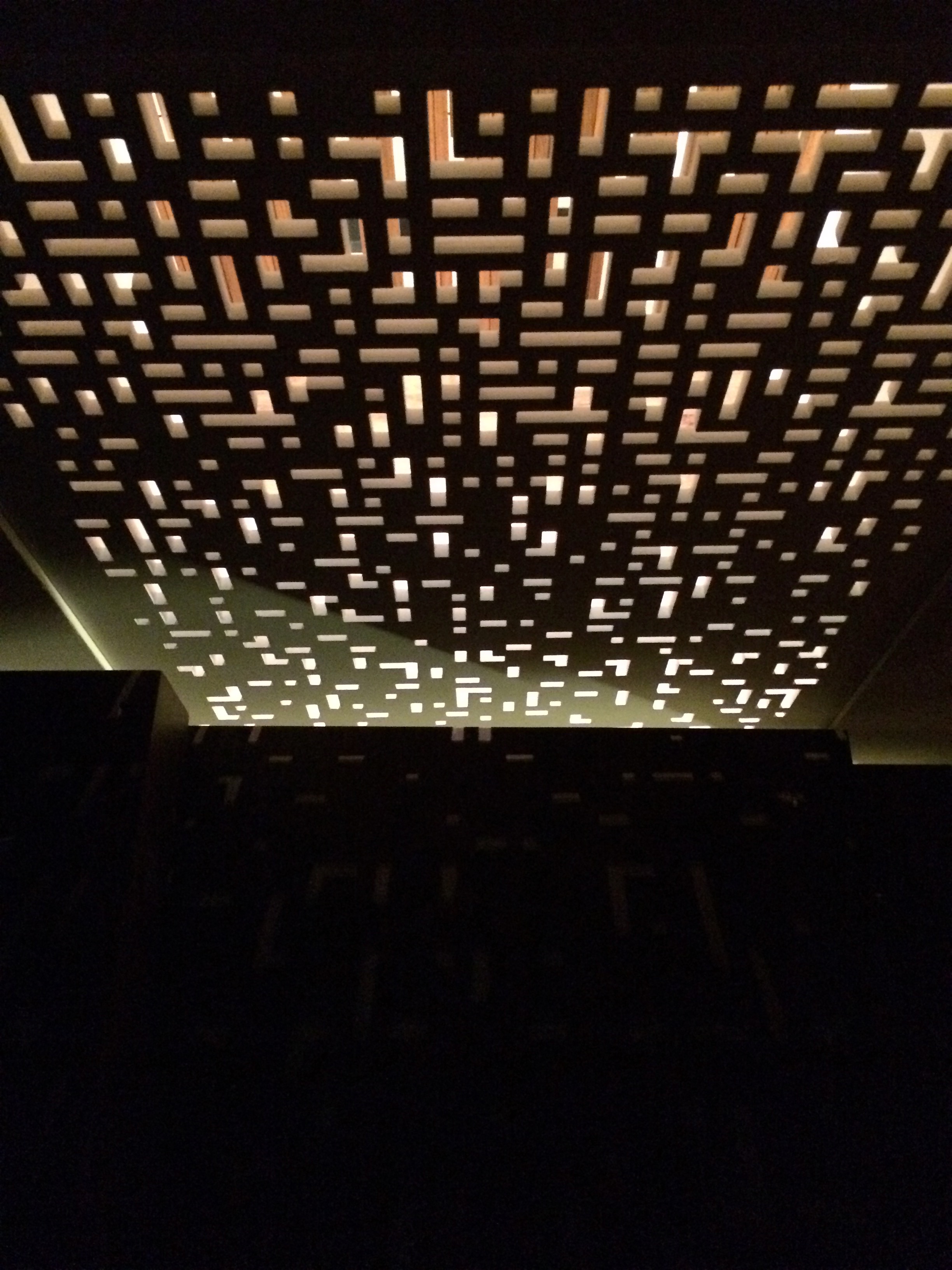
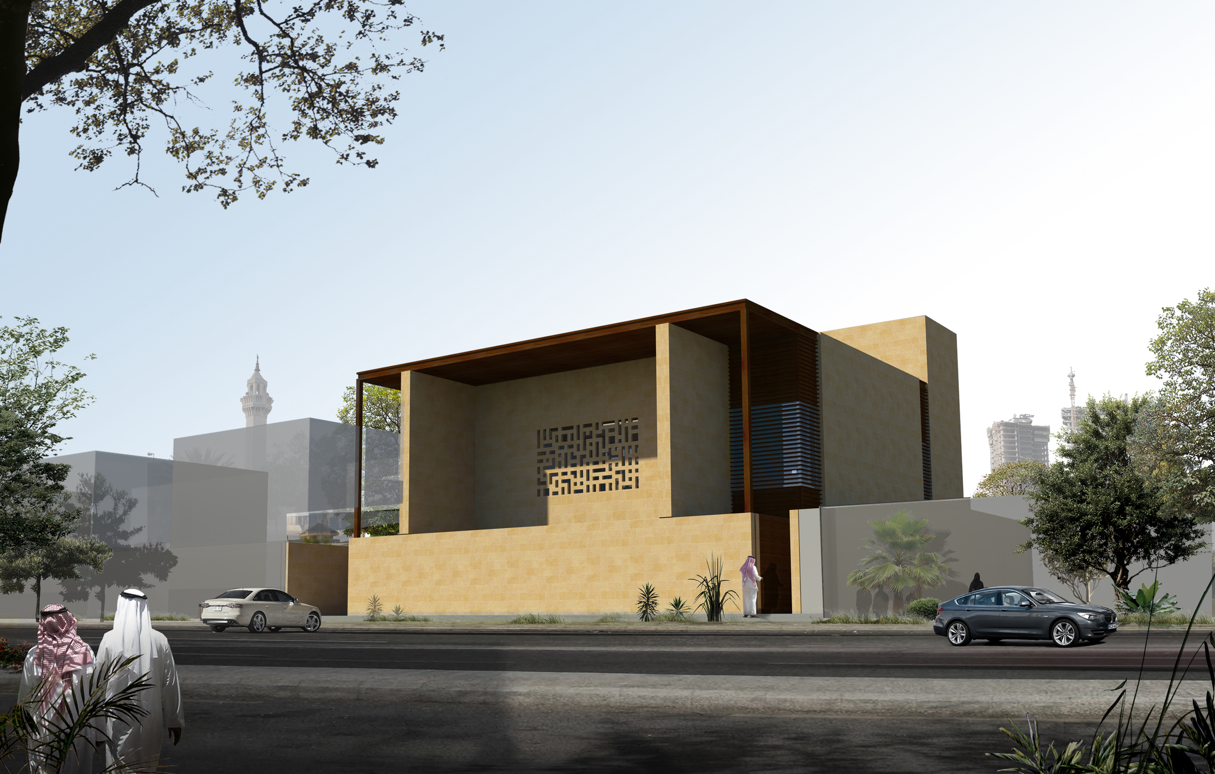
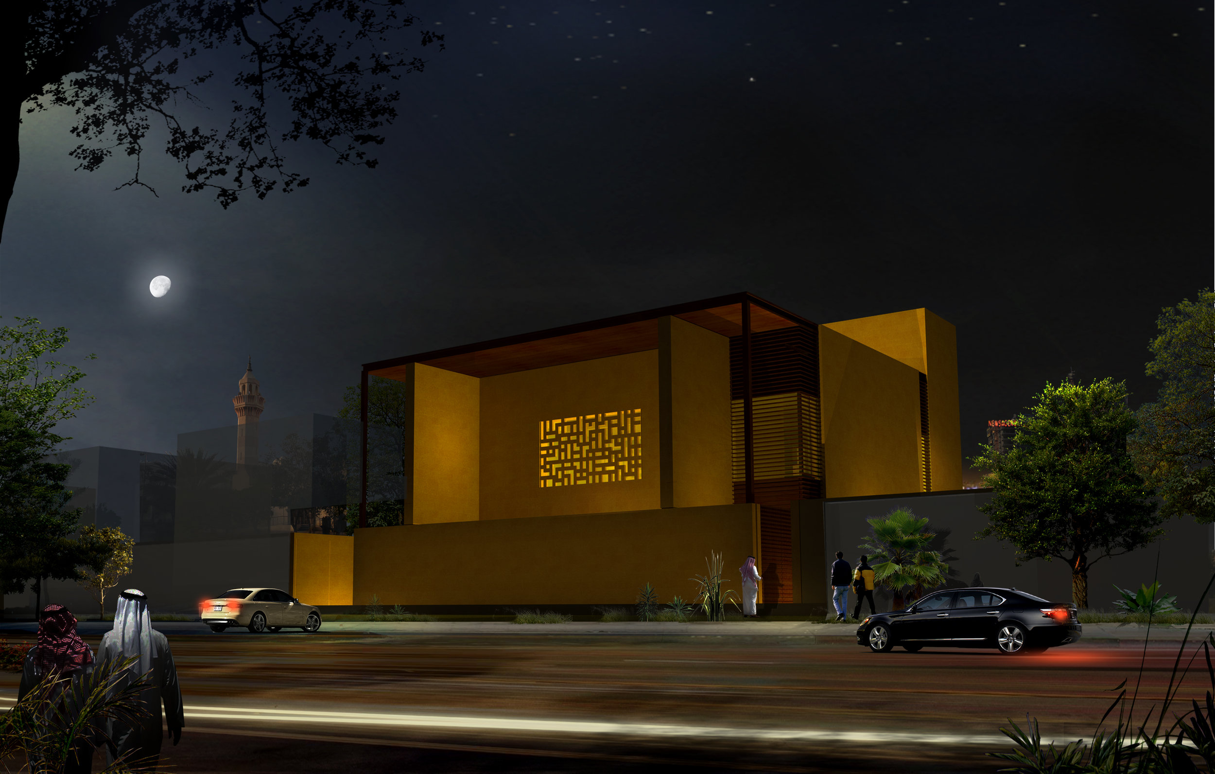
Client : Shk. Bin Moumar
Scope : Detailed A&E Design
Status : Completed 2010
Scale : 1,200 sqm. GFA ( Gross Floor Area )
This project is a B+G+1 compact villa sitting on a 550 sq. meter square lot located in Jeddah.KSA. The design is modernminimal with a simple touch of Arabesque. HAK carefully addressed the constraints of a relatively small plot against the Clients space requirements. A concept of a courtyard is simulated in the interiors via a central skylight to enable an indoor garden and compensate the limited provision for outdoor greens. The interior in general is minimal but the atrium offered an interesting space and daylight effects. The exterior achieved privacy and a minimal geometry but with a focal Arabic pattern to stay connected to its context. HAK provided full design services for this project, namely Architectural, Engineering, and Interior Design.
