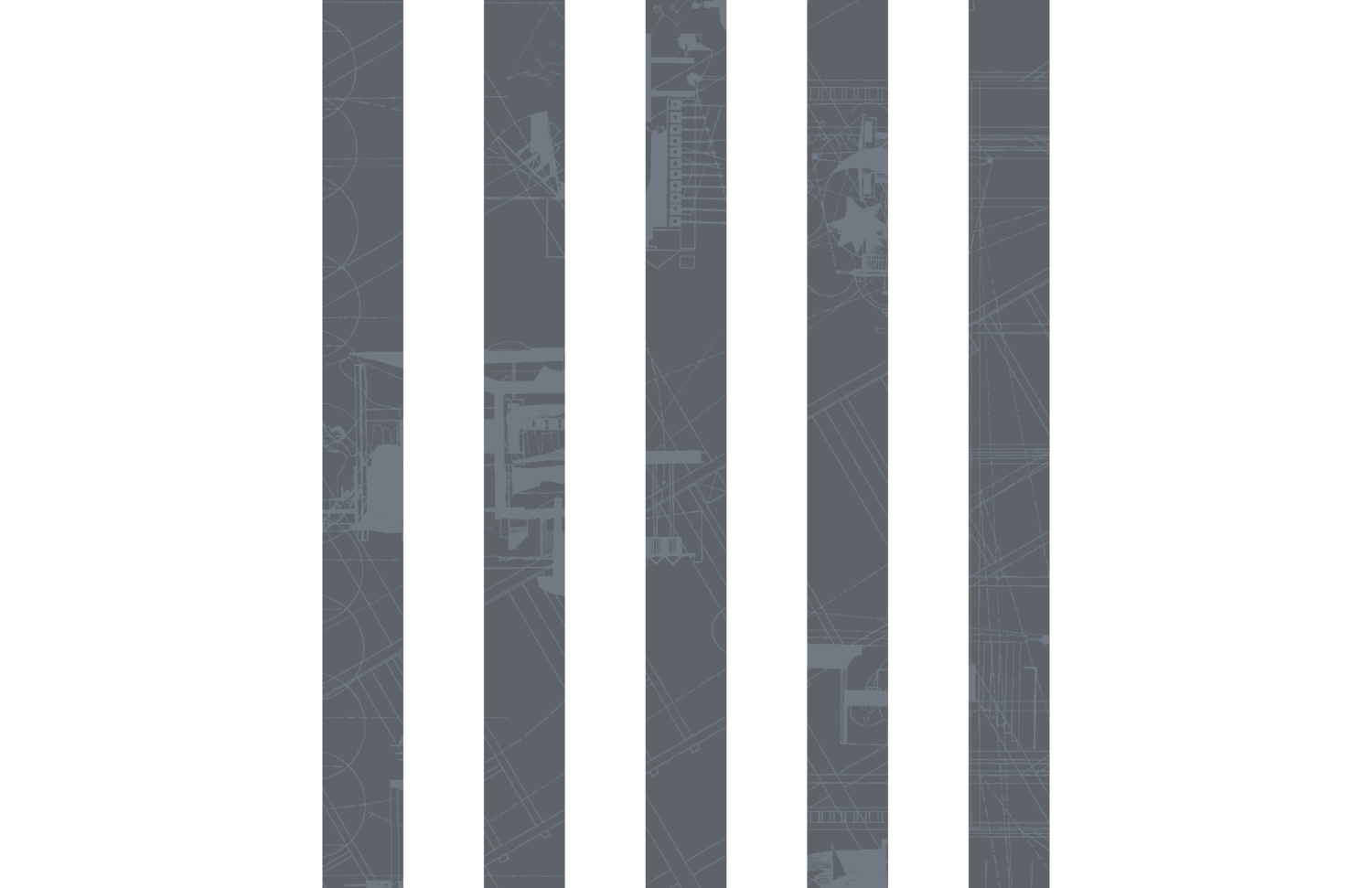HR Community
Client : Hadia Abdullatif Jameel Co. Ltd.
Scope : A&E Detailed Design
Status : Completed 2013
Scale : 22,856 sqm. GCA ( Gross Construction Area )
The project is an atrium building block consisting of 1 basement, GF with Mezzanine, 1 Floor, and Penthouse Level. It has 149 apartment units for the mid-to high tier population. Utilizing a contemporary minimal exterior look and an efficient rectangular circulation applied on the floor plan , HAK managed to generate 7,350 sqm of apartment floor area and 2,800 sqm. of ground level retail. The floor layout also allows a sufficient ventilation and daylighting though the atrium, while the penthouse units offer generous decks and patios for the luxurious tenants. One side of the buildings has units that comes with balcony feature that’s not so conspicous looking from the outside A patch of green and garden areas are injected on each floor for those who need relaxation spaces in addition to the gym and common pool amenities at the base of the atrium.




