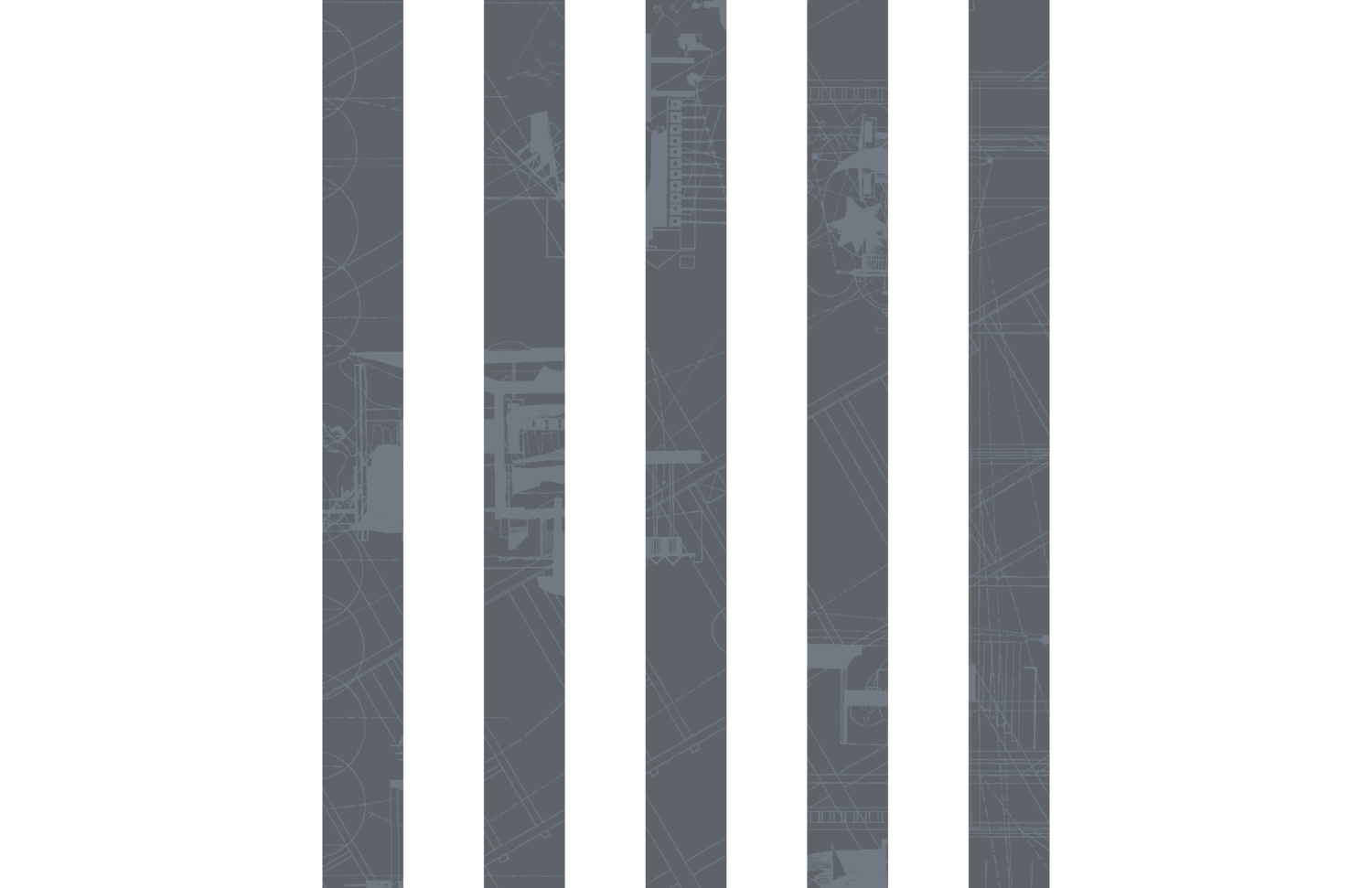Naval Tactical Team Trainer Center
Jubail, KSA
Client : Royal Saudi Naval Forces
Scope : A&E Design | Tender and Construction Documents
Status : Completed 2002
Scale : 3,100 sqm. GCA ( Gross Construction Area )
This Project was executed for the Royal Saudi Naval Forces ( RSNF ) in Jubail. The building’s name implies its purpose, which is a tactical training center. The Project consists of two-story training facility having an area of approximately 1850 m2 at the ground floor and 1250 m2 at the first floor. The training facility was designed to provide adequate spaces for NTTT equipment, facilities for classrooms for student cubicles, main reception hall, auditorium, control complex, instructors’ lounge areas, VIP lounge, administrative offices, maintenance facilities, and services. In addition to an elevator, a large circular stairs in the main reception hall serve as main vertical circulation in the facility. The architecture was contemporary with geometric forms symbolic of naval facilities, and circular openings resembling that of portholes. The interior was similarly conceived, with portholes used for internal viewing.In its entirety, the Center was different from the common training centers. HAK pursued the deign intent of having a modern structure that will express the modernization of the Forces.

