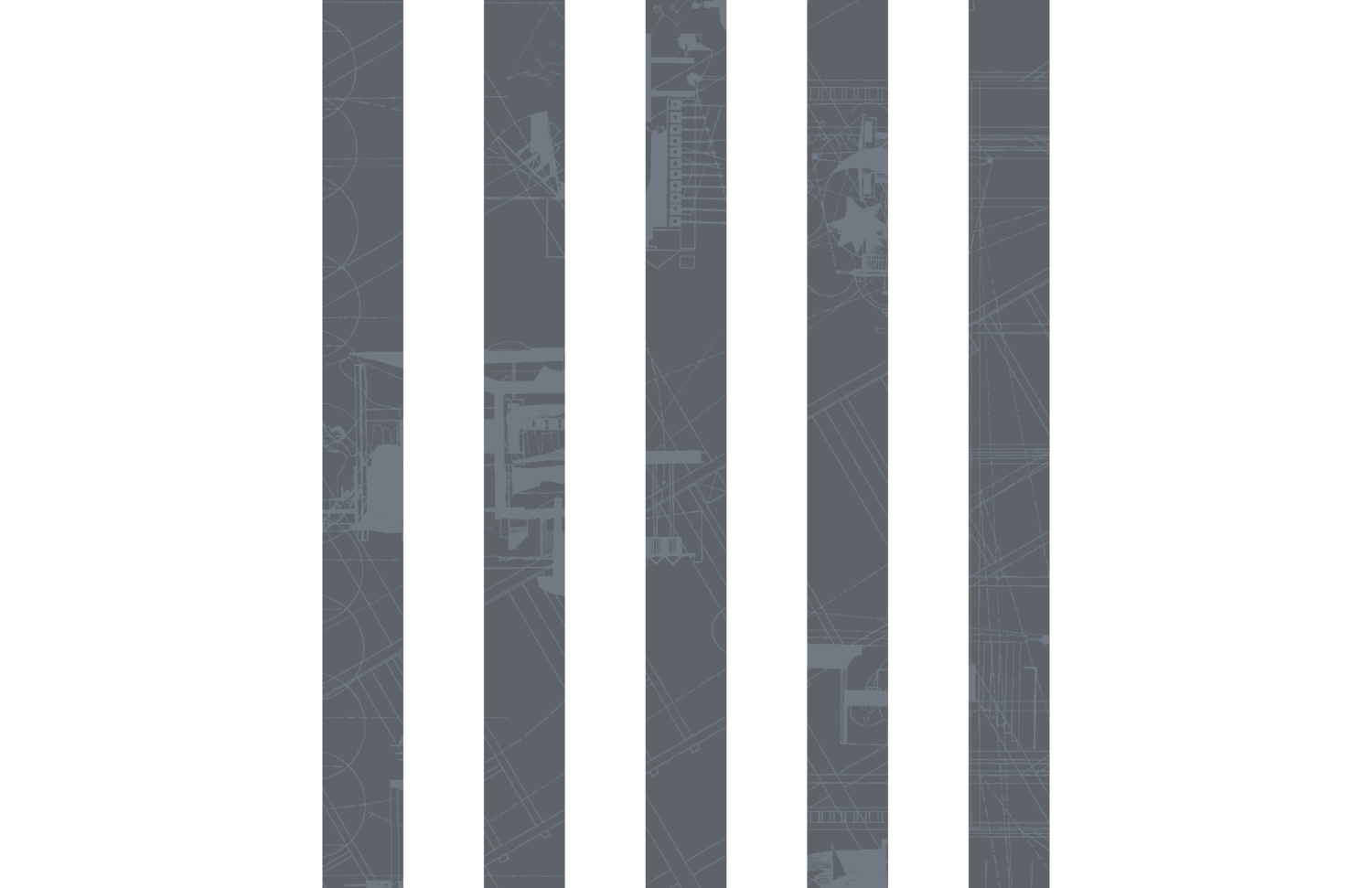SHK. NAJEEB AL ESSA TOWER
Client : Shk. Najeeb Al Essa
Scope : A&E Detailed Design
Status : Completed 2009
Scale : 17,000 sqm. GCA ( Gross Construction Area ) | 2,456 sqm. GLA ( Gross Land Area )
Al Essa Tower is to rise along King Abdulaziz Road and be one of the prominent commercial structures lining this major city corridor. With its clean and uncomplicated exterior that goes parallel with its scale, it invokes a direct but quiet expression that is fitted for the ‘ business as usual’ end users. The typical office plan is in a simple configuration that benefits the flexible partitioning to adapt to tenant requirements. These approach helped maintained the target cost budget and leveled the tenancy rate to an affordable range. The tower consists of 3B+G+20 with penthouse levels at the he 18th and 19th floor. Total construction area is 17,000 sqm while parking corresponding to usable spaces totaled 187, thus basement levels were necessitated. The meticulous planning involves a sensitive approach to generating the adequate area for services to maximize office space at every opportunity. Office space generated amounts to roughly 10,700 sqm while retail areas at the 1st floor level equals 1,300 sqm.








