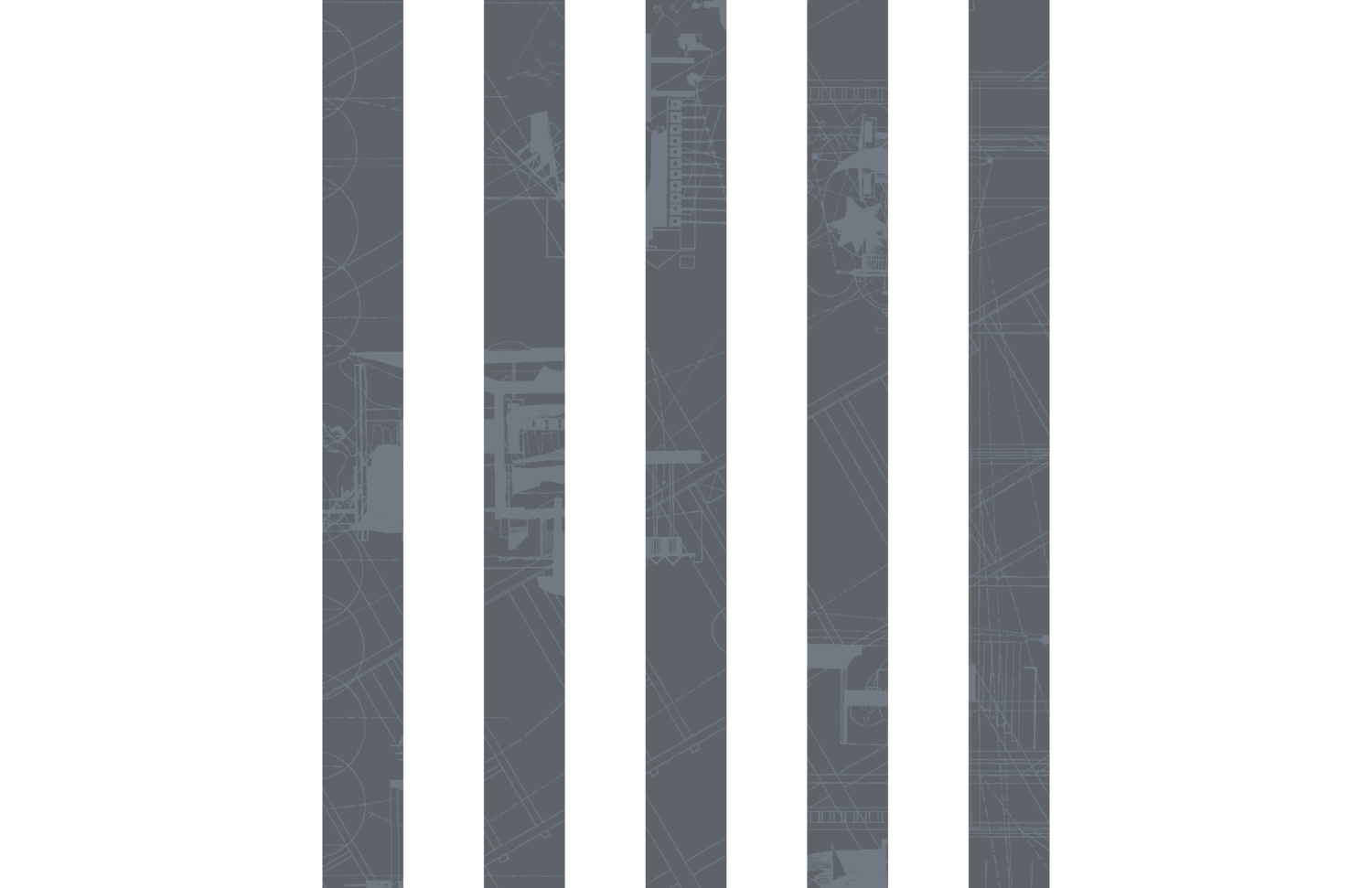Al Rawdah Square
Jeddah, KSA
Client : Prince Khaled Bin Saud
Scope : A&E Detailed Design
Status : Completed 2010
Scale : 17,600 sqm. GCA ( Gross Construction Area )
HAK designed this shopping complex located in the active commercial zone of Al Rawdah district, Jeddah, KSA. The gross plot area of this project is approximately 9,000 m2, with a coverage of 4,000 m2. This project is composed of one building with a basement, ground, mezzanine and first floor levels with a total gross built up area of 17,650 m2. The ground and mezzanine floors are allocated for shops, while the first floor is entirely for office space. The utilization of the plot to achieve optimum leasable space resulted to designing the project in a “U-shaped” building with a central friveway for customers. The first floor is a full plate of hollow rectangle creating a cantilevered piece above the entrance that acts as a gateway. The basement level, meanwhile, is dedicated for parking. HAK developed the plan and configuration with optimized space, clear access, and controlled circulation in mind.









