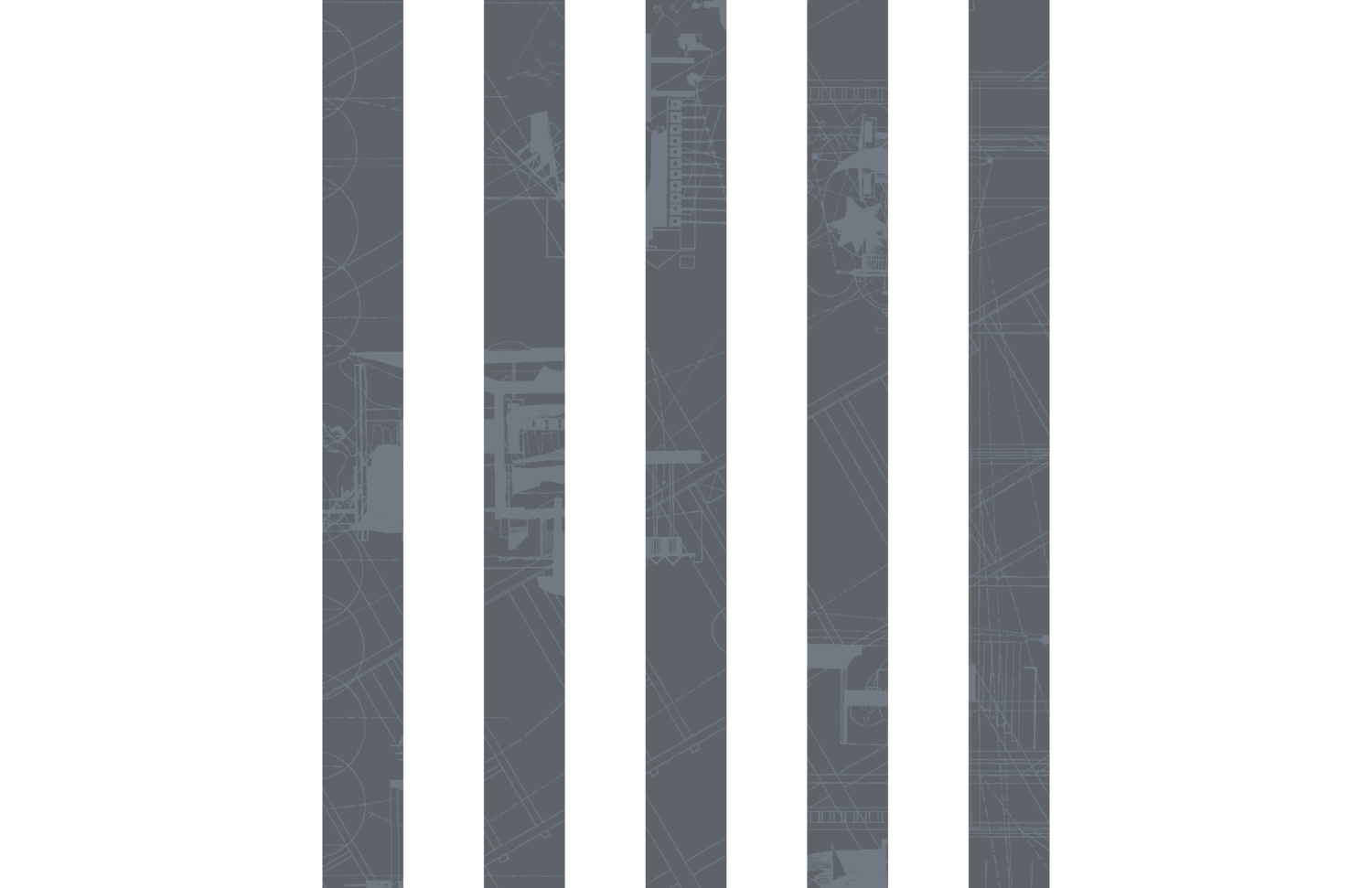Orphanage Center
Jeddah, KSA
Client : Al Naghi Group
Scope : A&E Detailed Design | Tender and Construction Documents | Project Management
Status : Completed 2009
Scale : 13,700 sqm. GCA ( Gross Construction Area )
The Project is a 4-storey multi-function facility to provide a residence, learning and activity center for the orphans of Jeddah. It was designed to house an Assembly Hall, a Multi-Purpose Gym, Art Studios, Swimming Pool, Outdoor Sports and Activity Area, Library, Class Rooms and Computer Rooms,Audio-Visual Room, a Clinic, Carpentry Workshop & Tool Room, as well as Dormitory Bedrooms and Dining Halls.It is a complete,first-class facility and the only one in Jeddah that expresses the importance the Center provides for the underprivileged sector. The Contract includes A & Design,Tender and Construction Documents, and Project Administration.HAK’s involvement was more than being a consultant, as the Principal, Mr. Abdulkarim, made it a personal commitment to ensure the Center is completed in meticulous and elegant detail to be proudly enjoyed and appreciated by the end users. HAK provided comprehensive post-design services,managing construction,specialty design services,furnishing selction and procurement, and cost management.

